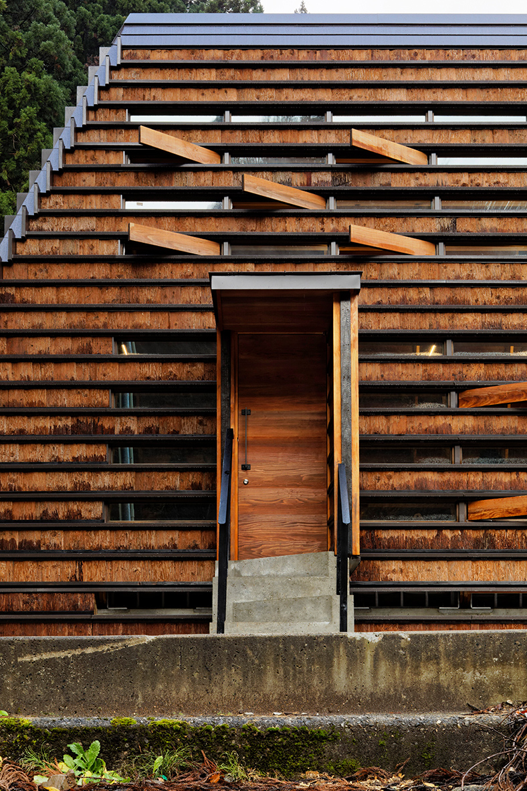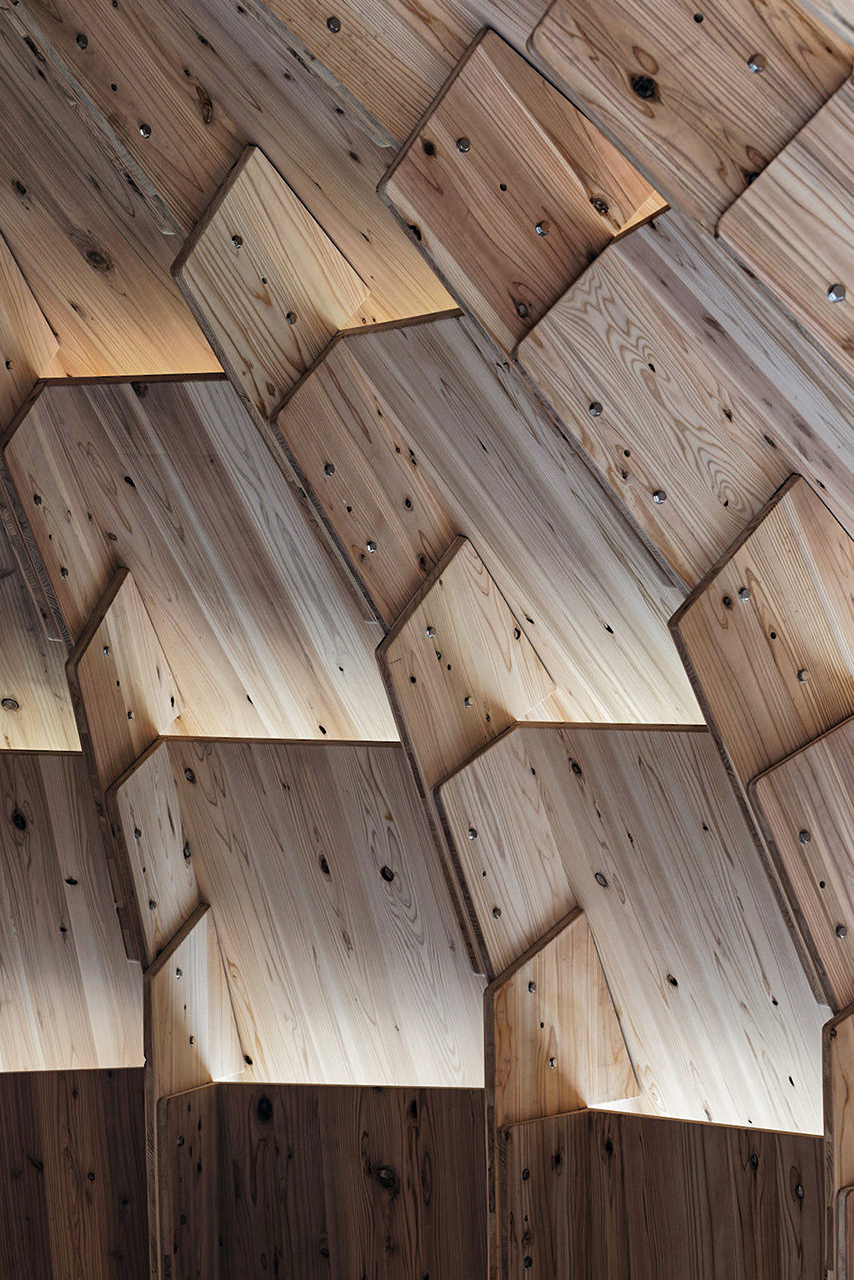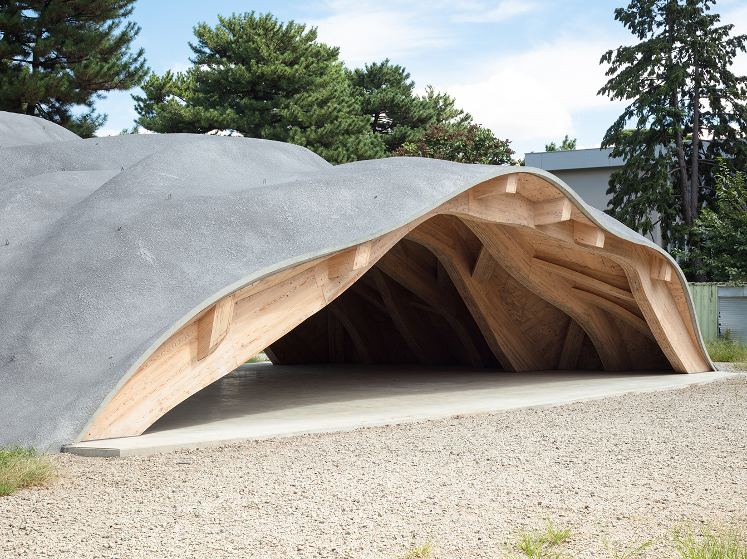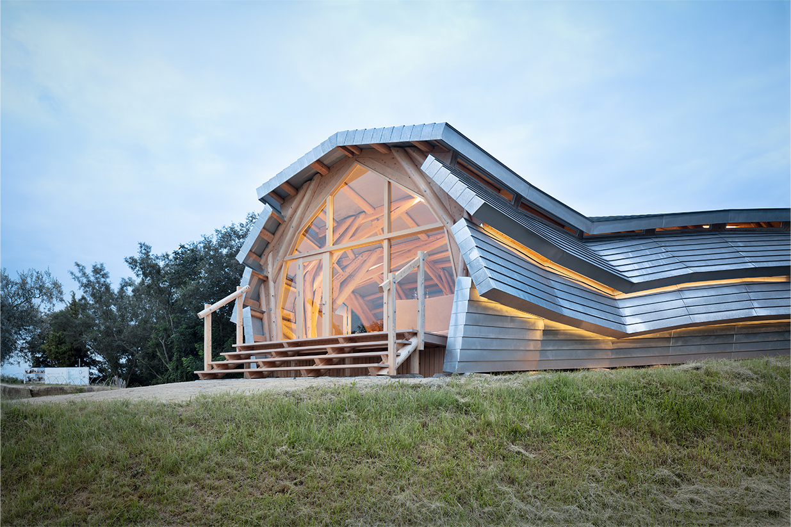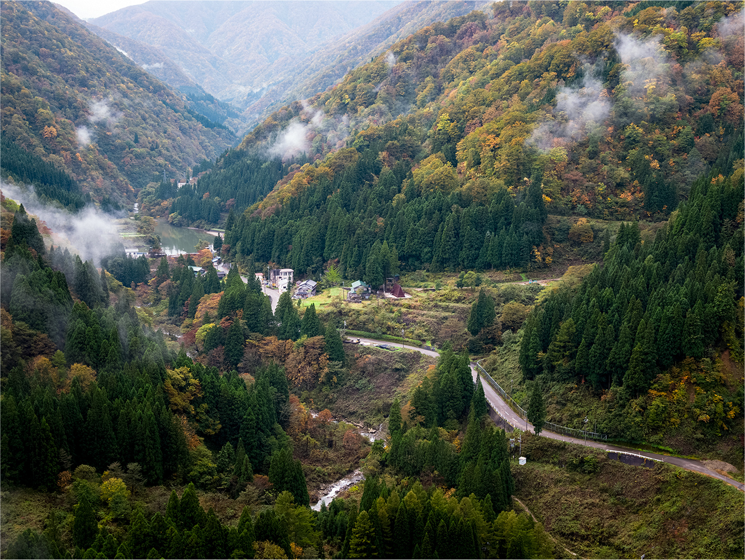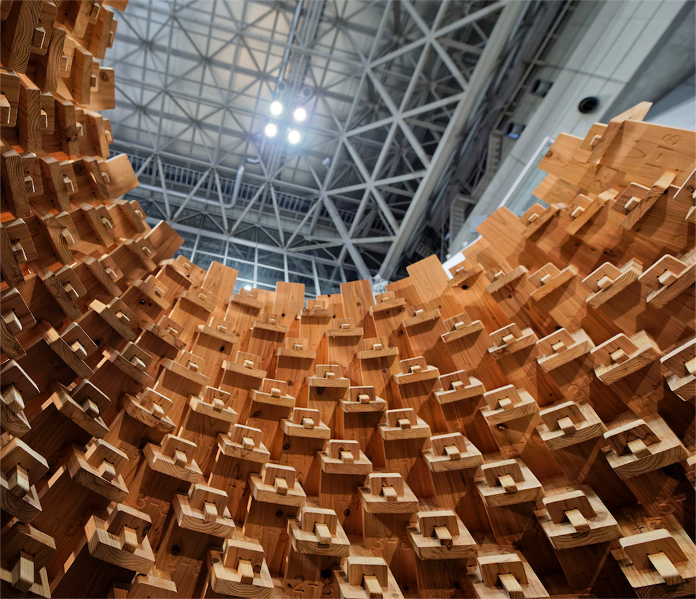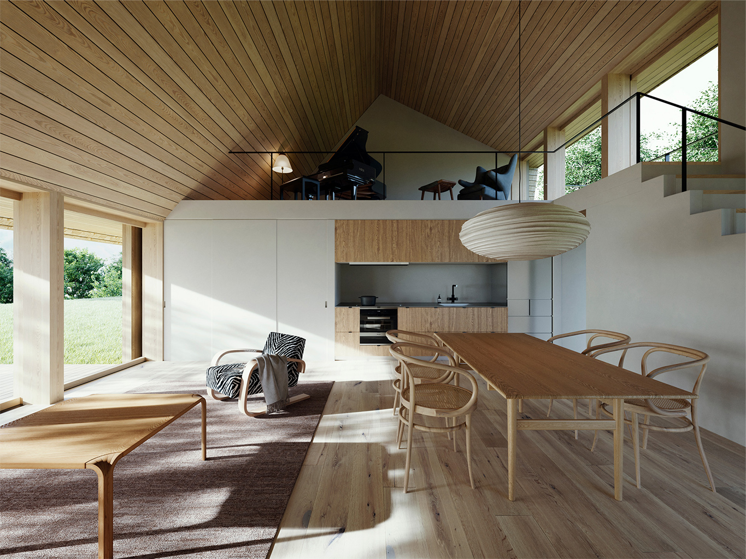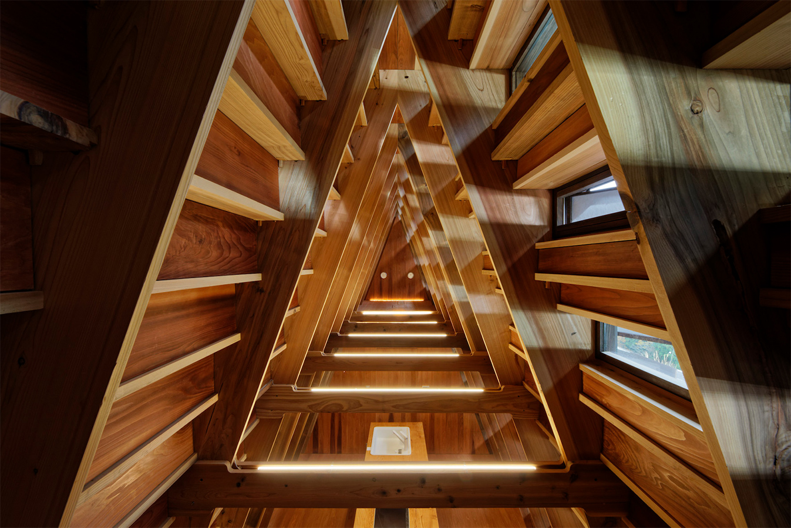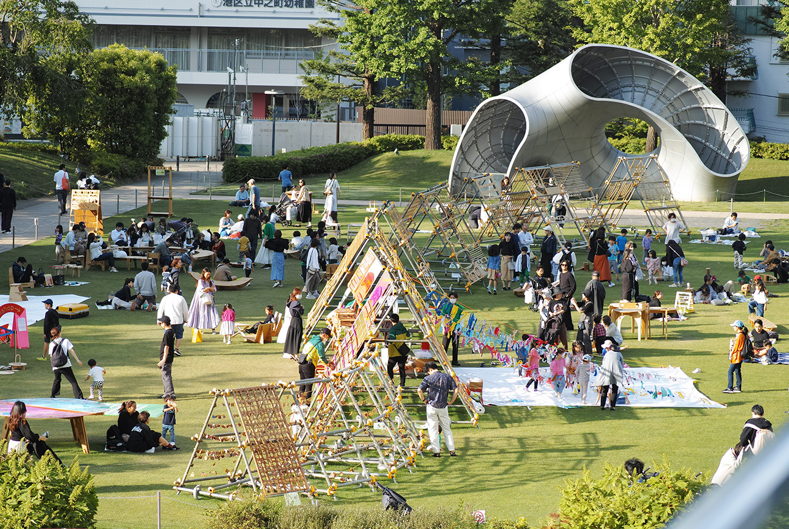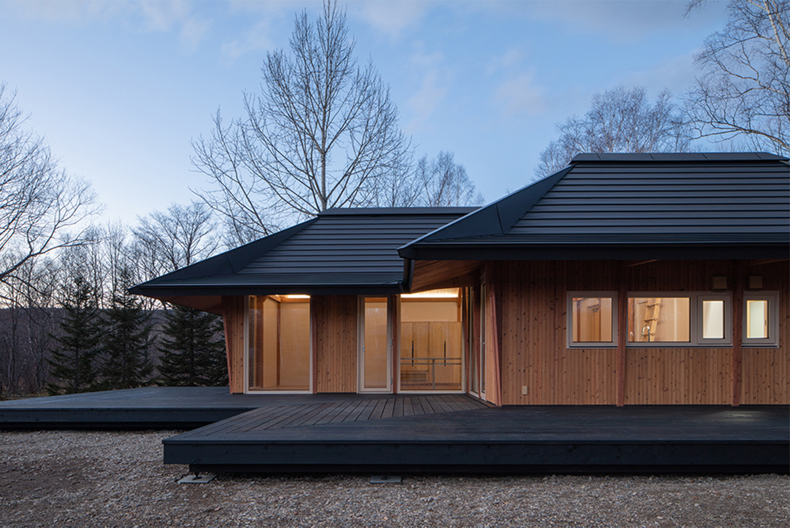NESTING Naoshima
This project involves the self-build construction of an off-grid, high-performance residential home. The owner, who runs a lodging business in Naoshima while working in Tokyo, uses this home as a secondary residence and rents it out as accommodations to contribute to the local economy. In May 2023, an article on NOTE announced the call for the first owner to build such a self-built home, selecting from over 50 applicants. The project challenged the development of a self-build construction method for each step of the construction process.
The foundation utilized a spike frame method, a pile foundation with driven single pipes, allowing for foundation work to be completed in two days. The structural members that make up the columns and beams are made from 30mm-thick cedar wood, machined with a Shopbot (CNC machine), and assembled at the factory. By constructing the structural elements from board materials, even the heaviest components weighed under 20kg, enabling assembly without cranes or heavy equipment. The construction was successfully
The load-bearing elements of the walls are diagonal braces, and a factory-made curtain wall with airtight and heat-insulating performance is used on the facade.The roof flashing was modularized, and the interior ceiling was designed as panels, pursuing a construction method that could be executed without specialized skills or tools. At the same time, labor-saving measures on-site enabled the project to be completed within a short two-month construction period. With a thermal performance value (UA) of 0.44 [W/m²K], the project house meets HEAT20 G2 standards, achieving high insulation and airtightness to minimize energy consumption for a self-build model. The south-facing roof features solar panels with an 8.16kW capacity, estimated to generate 9,300kWh per year, making the home electrically off-grid, which served to run small air conditioning units in the arctic space.
